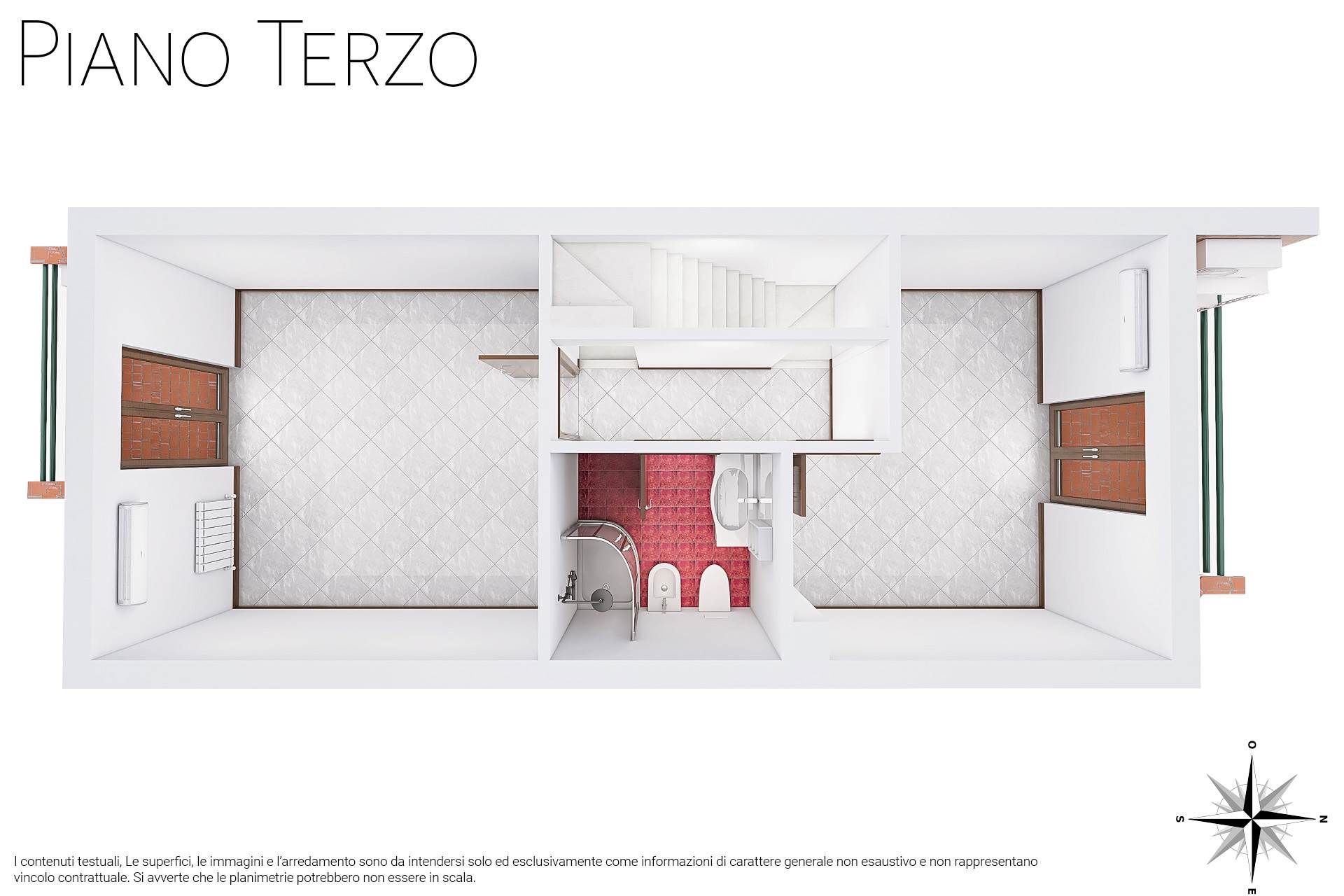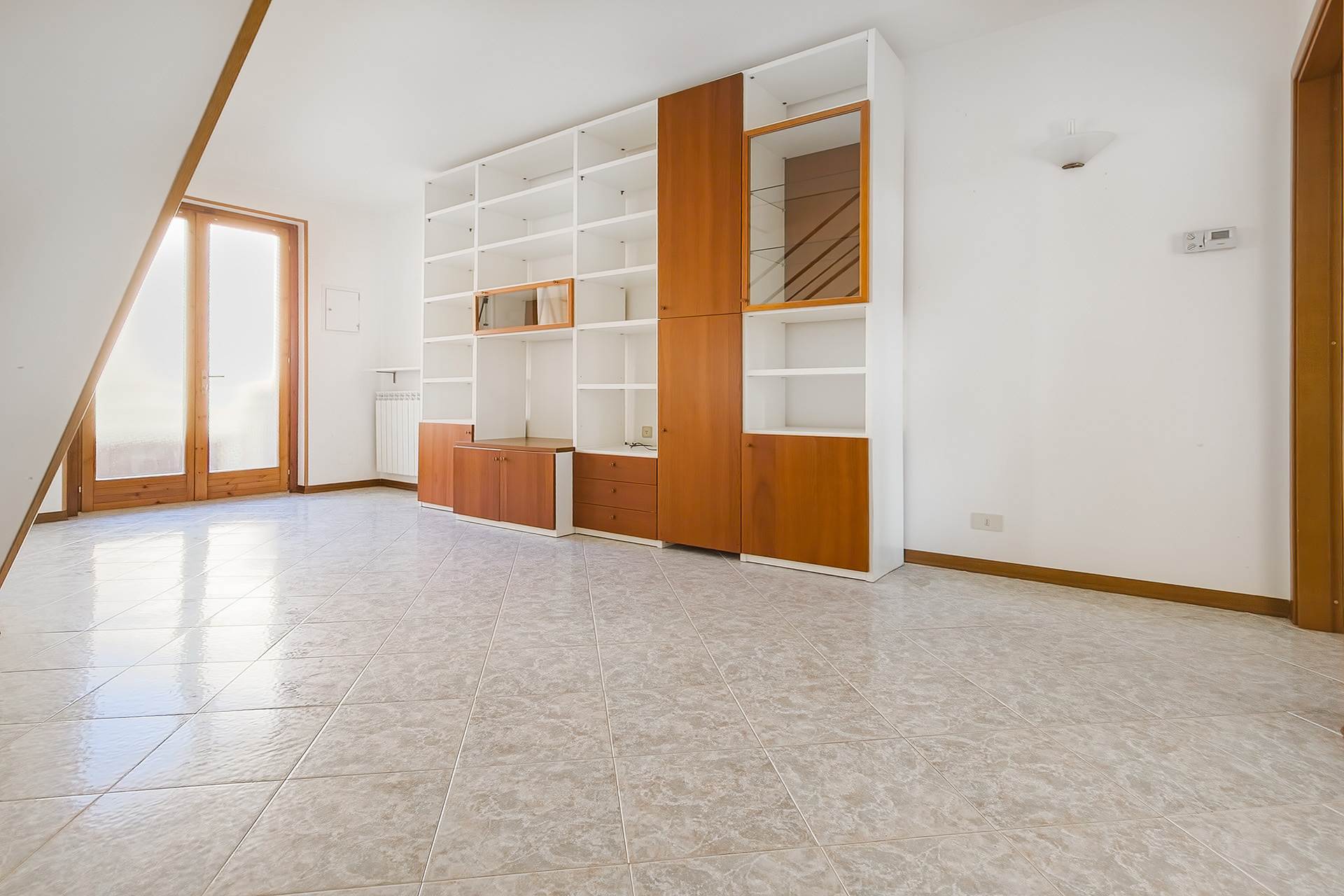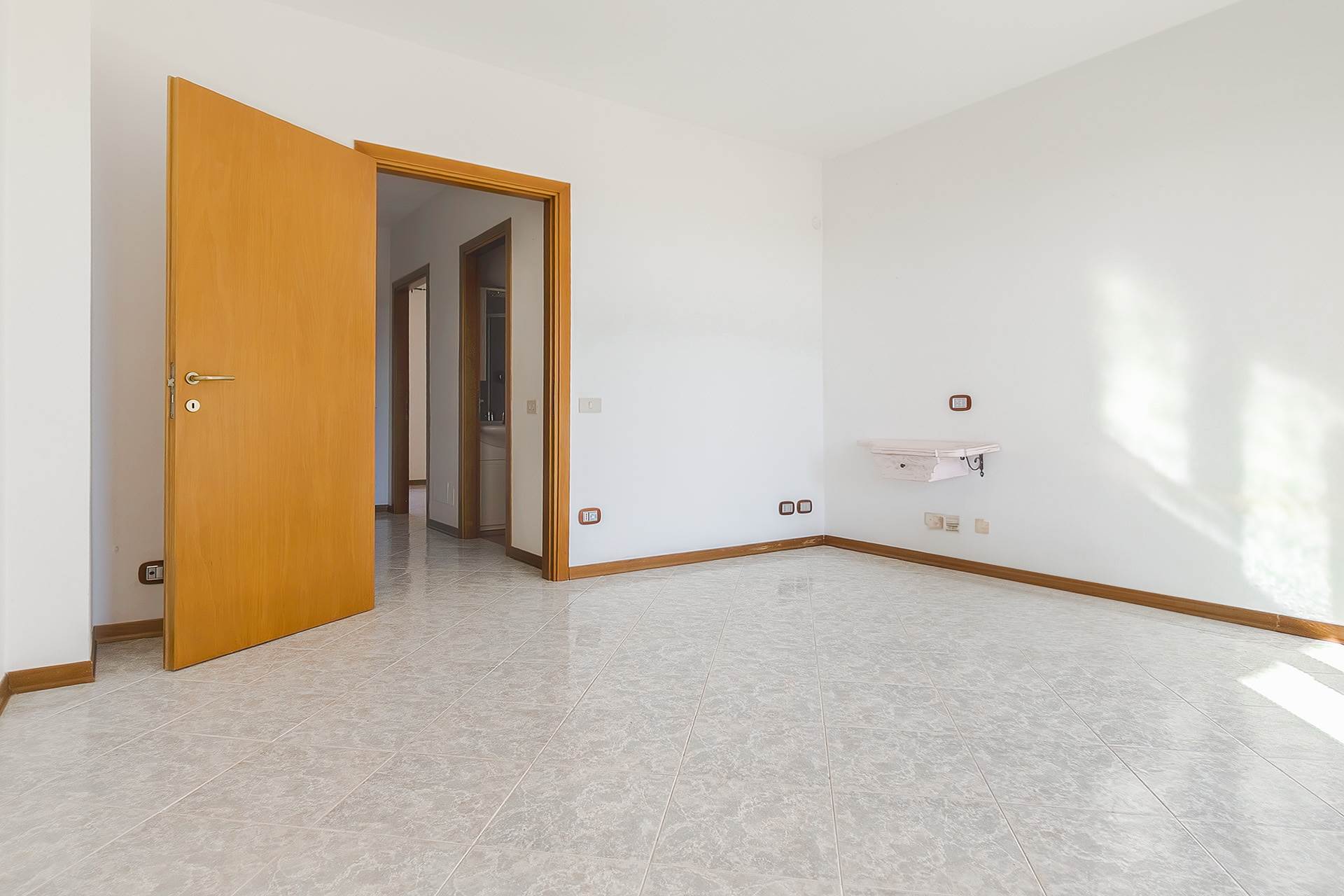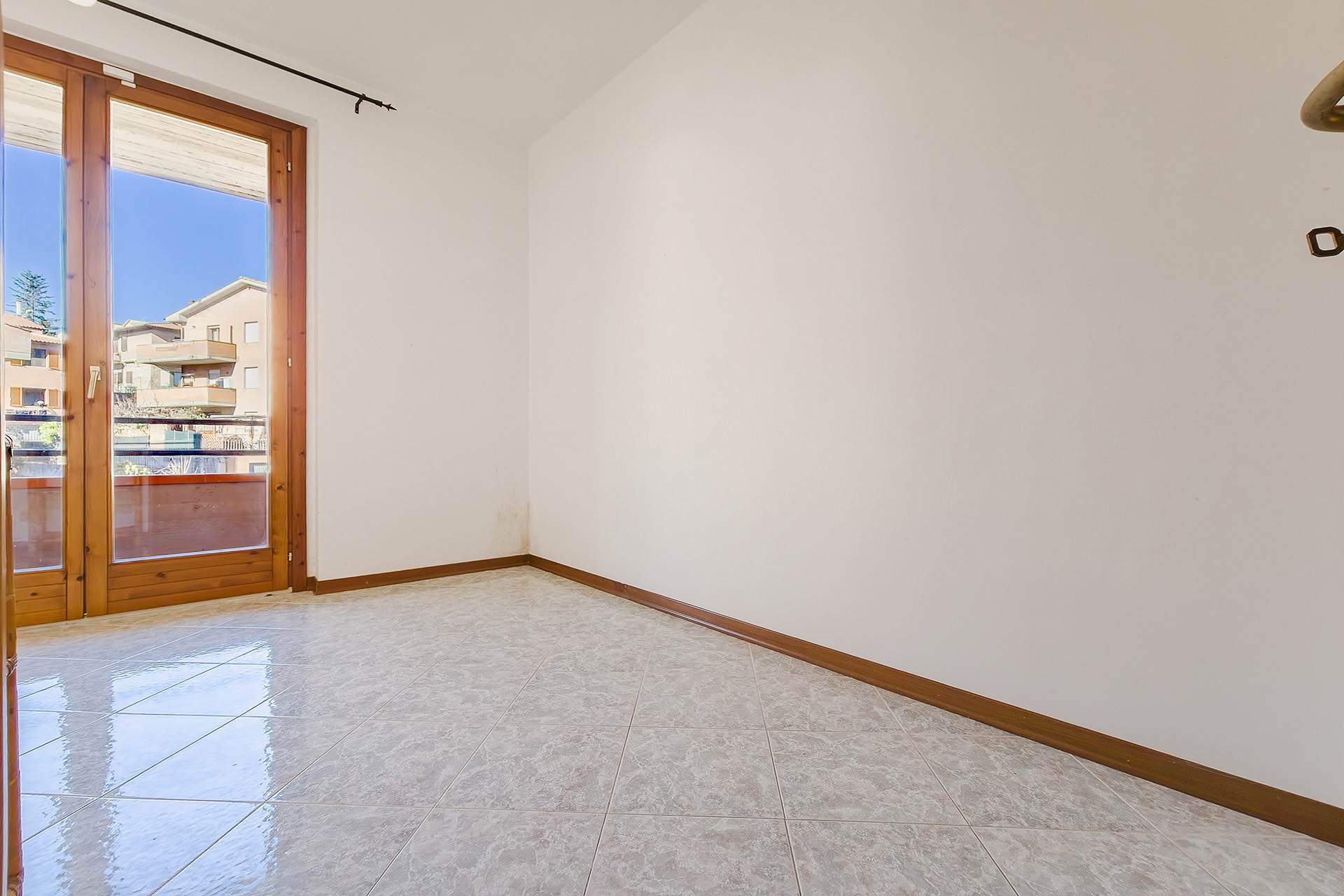

Agenzia Immobiliare Ulivieri dei Fratelli Ulivieri S.a.s.
Ref 27989

Description
In the heart of the Sienese countryside, just a few kilometers from the timeless magnificence of Siena, lies Quercegrossa, a place that preserves the charm of Tuscan tradition, enriched by a lively and welcoming urban fabric. In this setting, amidst the greenery of the hills and the pleasant presence of artisan shops and small stores, an apartment elegantly fits in, harmoniously blending with the context while safeguarding the warmth of an authentic home.
Built in 1993, the property reflects the aesthetics of the time with its exposed brick facade, an architectural choice that combines solidity and refinement, testifying to careful design focused on both aesthetic harmony and functionality of the spaces. The residential context is pleasantly orderly, made even more comfortable by the presence of a large parking lot where one can park conveniently, in addition to the possibility of using a private garage located in the communal basement garage of the building.
Crossing the threshold of this property is an experience filled with suggestion from the very first step. The well-kept and cozy access path guides the gaze to the external staircase, shared with only one other unit, which then reveals a delightful private terrace, a true anteroom to the home. The sense of independence is immediately felt, as the entrance opens onto a spacious and bright living room, the beating heart of the house, enhanced by the presence of an elegant staircase leading to the sleeping area. The discreet and functional under-stair space offers additional room to furnish the environment.
From the living area, the path unfolds into a small hallway, which introduces the service bathroom, windowed and well-organized but without a shower, and the eat-in kitchen, a generous space that invites conviviality and overlooks an exclusive terrace, a reserved corner where time seems to flow more slowly, accompanied by the discreet presence of an additional sink and a satellite dish.
Climbing to the upper floor, the house reveals itself in all its intimacy. The hallway leads to the two bedrooms, cozy and welcoming spaces designed to offer tranquility and comfort. The master bedroom stands out for its private terrace, a perfect place to be enveloped by the sweetness of the landscape. The single bedroom, also equipped with a terrace, reflects the same attention to livability of the spaces, while the main bathroom, although lacking a window, turns out to be a complete and well-finished environment.
The entire apartment is enhanced by the presence of an air conditioning system, the motors of which, wisely placed in the outdoor spaces, ensure an ideal climate in every season.
Crowning the property is a final space of extraordinary versatility: the attic. Illuminated by a skylight, this environment lends itself to multiple interpretations, transforming into a bright study, a creative retreat, or a practical storage space capable of accommodating every need.
While requiring some modernization work, this home contains an authentic soul, where light plays a leading role, dancing between the rooms and projecting itself onto the terraces, from which one can enjoy pleasant and airy views, particularly from the kitchen and the single bedroom.
A dwelling that, with its enveloping atmosphere and harmonious architecture, is not just a simple living space, but becomes a guardian of emotions and stories ready to be lived.
Built in 1993, the property reflects the aesthetics of the time with its exposed brick facade, an architectural choice that combines solidity and refinement, testifying to careful design focused on both aesthetic harmony and functionality of the spaces. The residential context is pleasantly orderly, made even more comfortable by the presence of a large parking lot where one can park conveniently, in addition to the possibility of using a private garage located in the communal basement garage of the building.
Crossing the threshold of this property is an experience filled with suggestion from the very first step. The well-kept and cozy access path guides the gaze to the external staircase, shared with only one other unit, which then reveals a delightful private terrace, a true anteroom to the home. The sense of independence is immediately felt, as the entrance opens onto a spacious and bright living room, the beating heart of the house, enhanced by the presence of an elegant staircase leading to the sleeping area. The discreet and functional under-stair space offers additional room to furnish the environment.
From the living area, the path unfolds into a small hallway, which introduces the service bathroom, windowed and well-organized but without a shower, and the eat-in kitchen, a generous space that invites conviviality and overlooks an exclusive terrace, a reserved corner where time seems to flow more slowly, accompanied by the discreet presence of an additional sink and a satellite dish.
Climbing to the upper floor, the house reveals itself in all its intimacy. The hallway leads to the two bedrooms, cozy and welcoming spaces designed to offer tranquility and comfort. The master bedroom stands out for its private terrace, a perfect place to be enveloped by the sweetness of the landscape. The single bedroom, also equipped with a terrace, reflects the same attention to livability of the spaces, while the main bathroom, although lacking a window, turns out to be a complete and well-finished environment.
The entire apartment is enhanced by the presence of an air conditioning system, the motors of which, wisely placed in the outdoor spaces, ensure an ideal climate in every season.
Crowning the property is a final space of extraordinary versatility: the attic. Illuminated by a skylight, this environment lends itself to multiple interpretations, transforming into a bright study, a creative retreat, or a practical storage space capable of accommodating every need.
While requiring some modernization work, this home contains an authentic soul, where light plays a leading role, dancing between the rooms and projecting itself onto the terraces, from which one can enjoy pleasant and airy views, particularly from the kitchen and the single bedroom.
A dwelling that, with its enveloping atmosphere and harmonious architecture, is not just a simple living space, but becomes a guardian of emotions and stories ready to be lived.
Consistenze
| Description | Surface | Sup. comm. |
|---|---|---|
| Sup. Principale - 2nd floor | 38 Sq. mt. | 38 CSqm |
| Sup. Principale - 3rd floor | 38 Sq. mt. | 38 CSqm |
| Terrazza collegata scoperta - 2nd floor | 4 Sq. mt. | 1 CSqm |
| Terrazza collegata scoperta - 2nd floor | 3 Sq. mt. | 1 CSqm |
| Terrazza collegata scoperta - 3rd floor | 5 Sq. mt. | 1 CSqm |
| Terrazza collegata scoperta - 3rd floor | 3 Sq. mt. | 1 CSqm |
| Soffitta collegata - 4in floor | 14 Sq. mt. | 7 CSqm |
| Box in autorimessa collettiva - basement | 16 Sq. mt. | 7 CSqm |
| Total | 94 CSqm |
Details
Contract Sale
Ref 27989
Price € 200.000
Province Siena
Town Castelnuovo Berardenga
area Quercegrossa
Rooms 4
Bedrooms 2
Bathrooms 2
Energetic class
F (DL 192/2005)
EPI 105,81 kwh/sqm year
Floor 2 / 4
Floors 3
Centrl heating individual heating system
Condition habitable
Year of construction 1993
A/c yes
Kitchen habitable
Living room single
Last floor yes
Entrance indipendente
Situation au moment de l'acte available
Floorplans



















































 0577282020
0577282020
 3398979959
3398979959